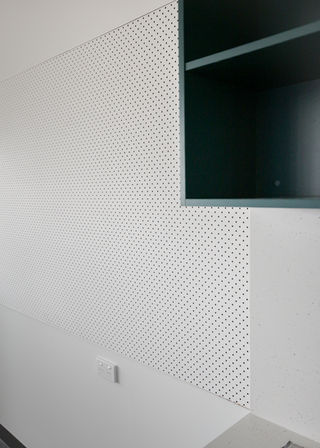Marymede Catholic College
In 2025, Marymede Catholic College opened the doors to a new four-level facility, the Ein Karem Building (Junior A Building). Designed by Y2 Architecture and delivered by CICG, the building supports Year 7 and 8 students at the Doreen campus. The goal was to create classrooms and communal spaces that foster learning while reflecting the school’s identity as a modern Catholic community.
BACH Commercial was engaged to deliver a complete package of acoustic treatments, pinboards, and premium whiteboards. Spread across four multi-purpose levels, our scope included the installation of acoustic wall panels in green and grey tones, paired with acoustic ceiling baffles designed to reduce noise in learning spaces and the amphitheatre. We also installed pinboards in orange and green, complemented by our signature L15 vitreous enamel magnetic whiteboards. By managing both supply and installation, we ensured the project was delivered to specification, on time, and in compliance with Australian standards.
The Ein Karem Building now provides students and teachers with a quieter, more engaging environment where focus and collaboration can thrive. Acoustic panelling has significantly reduced noise, while the combination of pinboards and whiteboards offers flexible, easy-to-maintain teaching surfaces. All finishes were selected to align with the school’s bold architectural palette, reinforcing Marymede’s vision for a vibrant, future-focused campus.
Location
Doreen, VIC
Products
Whiteboards, Pinboards, Acoustics
Type
Primary and Secondary School
Architect
Y2 Architecture
Year
2024
Builder
CICG
Photography
BACH Commercial














