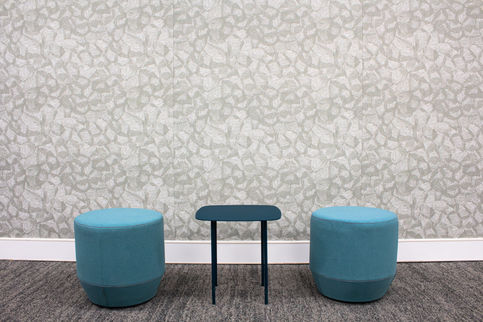150 Latrobe St Naarm
In collaboration with Hannemann Builders, BACH Commercial recently worked on a creative and unique fit-out in the heart of Melbourne. The goal was to design a workspace that would reflect the cultural image of Melbourne/Naarm while also providing a functional benefit to a busy office environment. Accompanied by a cityscape view of Melbourne/Naarm, this installation fully immerses the work area in Melbourne culture and tradition.
Hannemann Builders wanted to elevate the space with a design that would reflect Melbourne’s cultural heritage and improve acoustic comfort. The challenge was to achieve all of this without compromising on sustainability, durability, or compliance for a high-traffic commercial fit-out.
BACH Commercial installed 24mm acoustic panels wrapped in Willie Weston printed fabrics. These panels achieved a Noise Reduction Coefficient (NRC) of up to 0.85, significantly improving sound absorption throughout the space. The designs were created in collaboration with First Nations artists, bringing depth, texture, and cultural storytelling into every room.
This project was inspired by Melbourne’s growing focus on incorporating First Nations art into public and commercial spaces. The design is centred on the works of Willie Weston, a Naarm-based brand exclusively collaborating with Australian First Nations artists to bring authentic, contemporary designs into interiors.
Location
Melbourne, VIC
Products
Acoustics
Type
Commercial
Architect
Cube
Year
2025
Builder
Hannemann Builders
Photography
BACH Commercial








